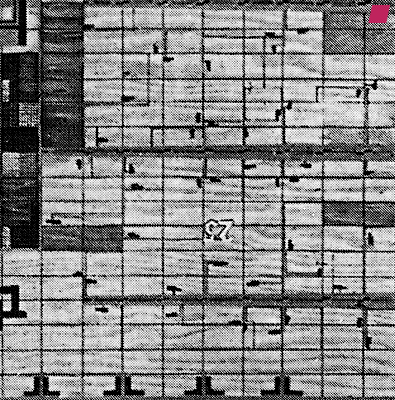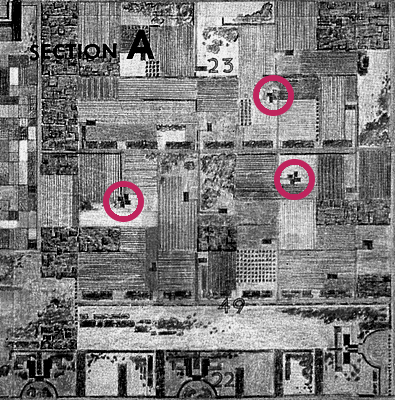| |
- 'Frank Lloyd Wright' von Bruno Zevi, veröffentlicht bei Zanichelli Editore Bologna, 1994 [Erstveröffentlichung 1979] http://books.google.com/
Abb. _01 Links: 'Broadacre City' Modellplan; veröffentlicht 1945 in 'When Democracy Builds'
Abb. _01 Rechts: 'Broadacre City' Modell 1934 - 35 [Die Abbildung wurde gedreht um dem Plan zu entsprechen]
- .'FRANK LLOYD WRIGHT: DIE LEBENDIGE STADT' herausgegeben von David G. De Long, veröffentlicht vom Vitra Design Museum, Weil am Rhein / Skira editore, Milan, 1998
http://books.google.at/
Abb. _03 Ausschnitt aus dem Broadacre City Modellplan [Lageplan], Laut De Long erstveröffentlicht in 'Architectural Record' 1935. Die Planreproduktion wurde hier zu Vergleichszwecken gedreht. [Seite 30]
- 'The Living City' von Frank Lloyd Wright, veröffentlicht von Horizon Press, 1958
http://www.archive.org/
1 » This matter (a direct continuous study beginning 1921) was first presented as "The City" in a lecture at Princeton University. Subsequently that lecture was published with five others by the Princeton University Press. While in Arizona, pushed there by the national breakdown of 1929, the Broadacre City model 12 feet by 12 feet was made by the Taliesin Fellowship. It was first exhibited at the Industrial Arts Exposition, Radio City, New York, April 15, 1935. This modeling is now a feature of Taliesin. « [Seite 219]
- 'Frank Lloyd Wright 1943-1959: The Complete Works' [Band 3] von Bruce Brooks Pfeiffer, Herausgeber Peter Gössel, veröffentlicht von Taschen 2009
http://www.taschen.com/
Abb. _04 Ausschnitt 5825.001 [Seite 531]
- IN: 'Center: A Journal of Architecture in America', 'Modernist Visions and the Contemporary American City' - Volume 5, veröffentlicht 1989 vom Center of the Study of American Architecture, School of Architecture, The University of Texas at Austin. http://soa.utexas.edu/
'Broadacre City: The Reception of a Modernist Vision, 1932-1988' von Anthony Alofsin [Seiten 8 - 43]
2 [Seite 18] Das Modell wurde [nach Alofsin] des weiteren ausgestellt:
im Museum der State Historical Library in Madison (Wisconsin),
im Kaufhaus von Edgar Kaufmann (Senior) in Pittsburgh (Pennsylvania),
in der Corcoran Gallery in Washington D.C., und später
auf der Iowa County Fair (Wisconsin) und
in Marquette (Michigan);
mit insgesamt ca. 70 bis 80 Tausend Besuchern in den USA.
- 'Frank Lloyd Wright: Europe and beyond' von Anthony Alofsin veröffentlicht von University of California Press, 1999 http://books.google.at/
3 Das Modell war Teil der 'Sixty Years of Living Architecture' X.) Ausstellung im Palazzo Strozzi in Florenz, Juni 1951 [Seite 70 und folgende]
» A large wood and plastic model of Broadacre City, cleaned, repaired, and repainted for the occasion, was the pièce de resistance of the fourth hall […] and it made a profound impression. « [Seite 86]
- Sdoutz 2007
Abb. _02 Links: 4 englische Acres verglichen mit 4 Broad [breiten] Acres [Äckern]
Abb. _02 Rechts: Ein Viertel des Broadacre City Modells überlagert mit einem Raster von einer Quadratmeile; Hintergrundbild des Modells [vermutlich FLLW FDN # 3402.0089 VIII.) 4 ] stammt von: www.wrightclub.hu (offline)
- 'Frank Lloyd Wright 1917-1942: The Complete Works' [Band 2] von Bruce Brooks Pfeiffer, Herausgeber Peter Gössel, veröffentlicht von Taschen 2010
http://www.taschen.com/
4 a Auf Seite 239 findet sich eine großformatige, detaillierte Farbreproduktion des Modells [3402.0089, Foto von Skot Weidemann 1993]. http://www.wright50years.com/
- IN: 'The Essential Frank Lloyd Wright: Critical Writings on Architecture' Herausgeber Bruce Brooks Pfeiffer, veröffentlicht bei Princeton University Press 2008 http://press.princeton.edu/
5 Auszug aus: 'A Testament' by Frank LLoyd Wright, veröffentlicht von Horizon Press, New York, 1957 http://www.steinerag.com/ http://books.google.at/
'Book Two: The New Architecture,
Part One: Principles'
» II Impulse to Grow
Principle two: Decentralization. The time for more individual spaciousness was long past due. 1893. I saw urban-decentralization as inevitable because a growing necessity, seeking more space everywhere, by whatever steps or stages it was obtainable. Space, short of breath, was suffocating in an airless situation, a shameful imposition upon free American life. Then, as now, the popular realtor with his "lot" was enemy of space; he was usually busy adding limitation to limitation, rounding up the herd and exploiting the ground for quick profit.
Indigestible competition, thus added to the big city, despoiled the villages. Over-extended verticality then congested to hold the profits of congestion was added to the congestion already fashioned on the ground.
To offset the senselessness of this inhuman act, I prepared the Broadacre City models at Taliesin in 1932. The models proposed a new space concept in social usage for individual and community building. But the whole establishment was laid out in accordance with the conditions of land tenure already in effect. Though the centers were kept, a new system of subdivision was proposed.
Later, this model of the broader use of ground for a new idea of a new city was carefully studied in detail in a series of smaller tributary models, all as described in When Democracy Builds, a book I later wrote on the suggestion of Robert Hutchins. Buildings, roads, planting, habitation, cultivation, decoration, all became as architectural as they were in Umbria in Italy in the Middle Ages; qualities of ancient sort in modern form for modern times, considered in terms of modern humane utility. Thus broadened, the view of architecture as basic now in service to society came as relief and gave a preview of primary form facing the law of the changes inevitable.
Therefore quantity - the machine source - was in no way, nor anywhere, at any time, to be used to hinder the quality of new resources for human profit and delight in living. Living was to be a quality of man's own spirit.
Science, the great practical resource, had proceeded to date itself and magnify the potential sacrifice of man as menial, now wholesale destruction of democracy. Congested in cities by continually bigger mechanical means to avoid labor, man was to be given a new freedom. The ground plan of Broadacre City was bound together in advantageous, interactive relationship to the new resources of human life under protected freedom, our own if only we would reach out and take it.
Convenient, inspiring continuity appeared in this plan for a new community (still called a city), inevitable to the survival of human individuality. But I have learned that a new pattern can never be made out of the old one: only palliation is possible - and is soon inefficient. These initial Broadacre City models, still to be seen at Taliesin, were exhibited at Rockefeller Center, New York, 1934, [eigentlich 1935] and many times since, elsewhere in our country and abroad. Notwithstanding the A.I.A. and the critics, this complete group-model, new in concept and pattern, showing the new life of agrarian - urbanism and urbanized - agrarianism, virtually the wedding of city and country, reappeared to travel around the world in the exhibition "Sixty Years of Living Architecture." After being shown in Philadelphia, Florence, Paris Beaux - Arts (where I was told this was the only one - man exhibition since the one accorded to James McNeill Whistler), Zurich Art Institute, Munich Art Palace, Rotterdam Civic Center, University of Mexico, it returned to a special exhibition building in New York City, and later to a special extension of Olive Hill in Los Angeles by the Municipal Art Society. « [Seite 427 bis 429]
- 'Sixty Years of Living Architecture: The Work of Frank Lloyd Wright' von Frank Lloyd Wright, veröffentlicht von The Solomon R. Guggenheim Museum, New York 1953 Katalog zur Ausstellung vom 22. Oktober bis 29. November 1953 » an jenem Ort, der schließlich das Guggenheim Museum werden sollte. « [Laut http://www.steinerag.com/ tourte die internationale Wanderausstellung mit Wrights Arbeiten von 1951 bis 1956 VI.) 3 ] http://www.guggenheim.org/ http://www.steinerag.com/
6 » Broadocre City was finally modelled in 1932 as a Taliesin Fellowship project. That original model is now included in this exhibition. From this over-all model these views have been taken. The model is based upon the theory of Decentralization - feeling that centralization of intense and growing urbanization has done its work and our modern techniques must have freedom to become truly advantageous. This freedom can be secured only by going forward to more intelligent use of man's heritage - the ground. Life in these United States - by nature - is more agrarian than industrial if our great gift of ground is to mean what it should mean to the human being. Broadacre City was a study in that direction - the democratic ideal of freedom of the individual here finds an architecture more suited to its future life than any urbanization can now afford. « [page 17]
Und weiter im Ausstellungsverzeichnis:
» 51. BROADACRE CITY.
Model. A conception of the ideal modern decentralized community. Scale of the model: 4 square miles. This area includes 2200 one-acre plots. Protesting against the exaggerated and inhuman concentration in American cities, Broadacre City is designed for the direct contact of man with nature and the countryside. His birthright is re-established; the wide, open spaces are appropriately built upon. Thus the "urbanized countryside" is born as a new type of city - one adapted to individual living.
Panels illustrating the principles of organic architecture are set up alongside the model. Entire plan of Broadacre City indicating the most important buildings may be seen in "When Democracy Builds" (Chicago University Press). Ideas for the "new freedom" of living are embodied in collateral models not included in this exhibit.
« [pages 33-34]
|
!['Broadacre City' Modellplan 1945 und 'Broadacre City' Modell 1934 - 35 von Frank Lloyd Wright, aus 'Frank Lloyd Wright' von Bruno Zevi veröffentlicht von Zanichelli Editore Bologna, 1994 [Erstveröffentlichung 1979] 'Broadacre City' Modellplan 1945 und 'Broadacre City' Modell 1934 - 35 von Frank Lloyd Wright, aus 'Frank Lloyd Wright' von Bruno Zevi veröffentlicht von Zanichelli Editore Bologna, 1994 [Erstveröffentlichung 1979]](content/frank_lloyd_wright_1934-35_broadacre_city_plan_model.gif)
![Das Englische Acre und des Broadacre Modell im Vergleich zu einer Quadratmeile [Sdoutz 2007] Das Englische Acre und des Broadacre Modell im Vergleich zu einer Quadratmeile [Sdoutz 2007]](content/broadacre_grid_overlay_800.jpg)








ZUM ANFANG
Soziale Netzwerke